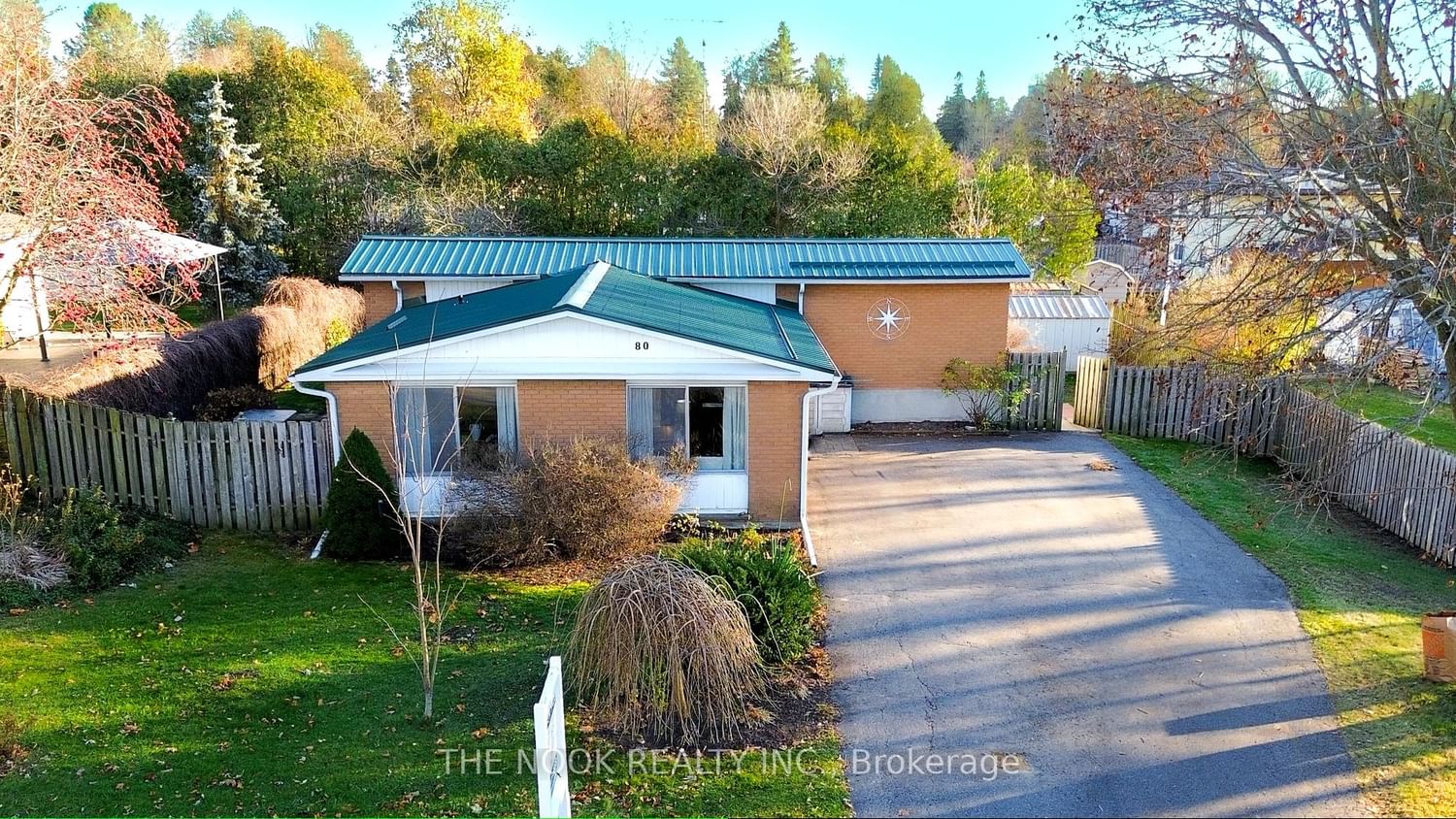$714,900
$***,***
3+1-Bed
1-Bath
Listed on 1/25/24
Listed by THE NOOK REALTY INC.
Welcome Home to this Lovely 4 Level Backsplit! Situated on a 75 x 106 Foot Lot in a Quiet Family Friendly Neighbourhood in the Village of Orono! A Spacious Entrance Way Welcomes You into the Main Floor with Large Principal Rooms! The Light Filled Living Room with Large Windows Leads into The Dining Room Open to The Bright and Cheery Eat-In Kitchen with a Breakfast Bar and Plenty of Counter Space, Built-in Dishwasher & Microwave! Abundant Storage including a Pantry & Glass Door Display Cabinetry! Walk-out to Side Yard! 2nd Level with 3 Generous Sized Bedrooms & 4 Piece Bath! The Primary Bedroom Features a Walk-out to Deck & Private Yard with a Hot Tub & Above Ground Pool! Lower Level with Office Nook, Large Rec Room that could be used as additional Bedroom Space, 4th Bedroom (currently used as a workout room), with double door closet. Large Storage Utility Space with Opportunity to Become More Finished Living Space!
Close to Major Commuter Routes Hwy 115/35, Hwy 407. Carpet '23, Hot Water Tank Owned '23, Steel Roof '22, Dishwasher '23, Pool Liner '21 Pool Pump '19
To view this property's sale price history please sign in or register
| List Date | List Price | Last Status | Sold Date | Sold Price | Days on Market |
|---|---|---|---|---|---|
| XXX | XXX | XXX | XXX | XXX | XXX |
E8021840
Detached, Backsplit 4
10+1
3+1
1
7
Central Air
Finished
N
N
Alum Siding, Brick
Forced Air
N
Abv Grnd
$3,452.07 (2023)
106.12x75.06 (Feet)
